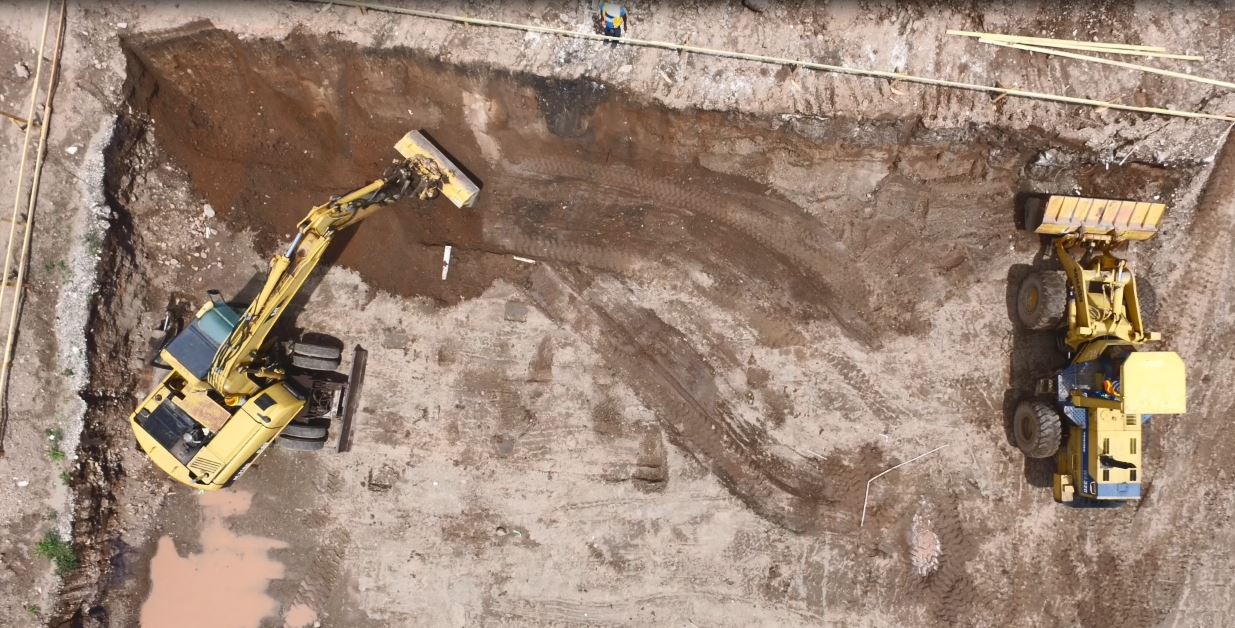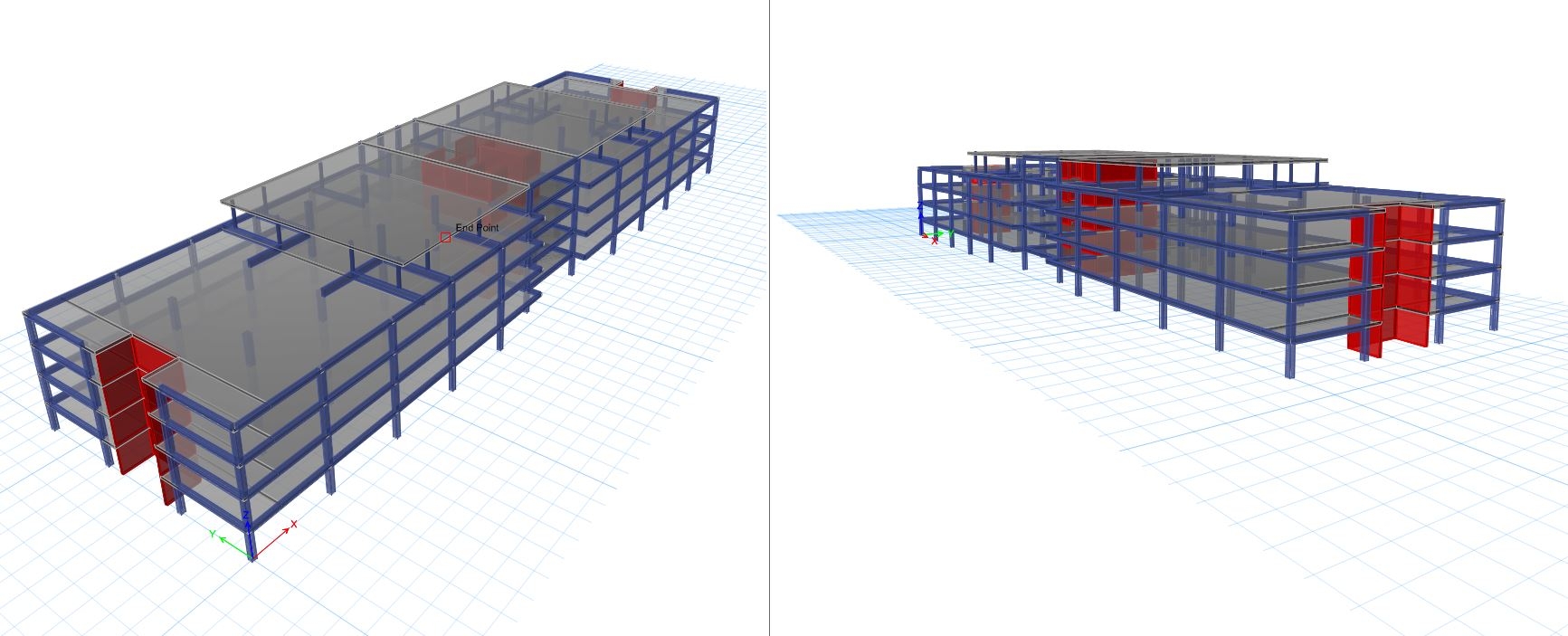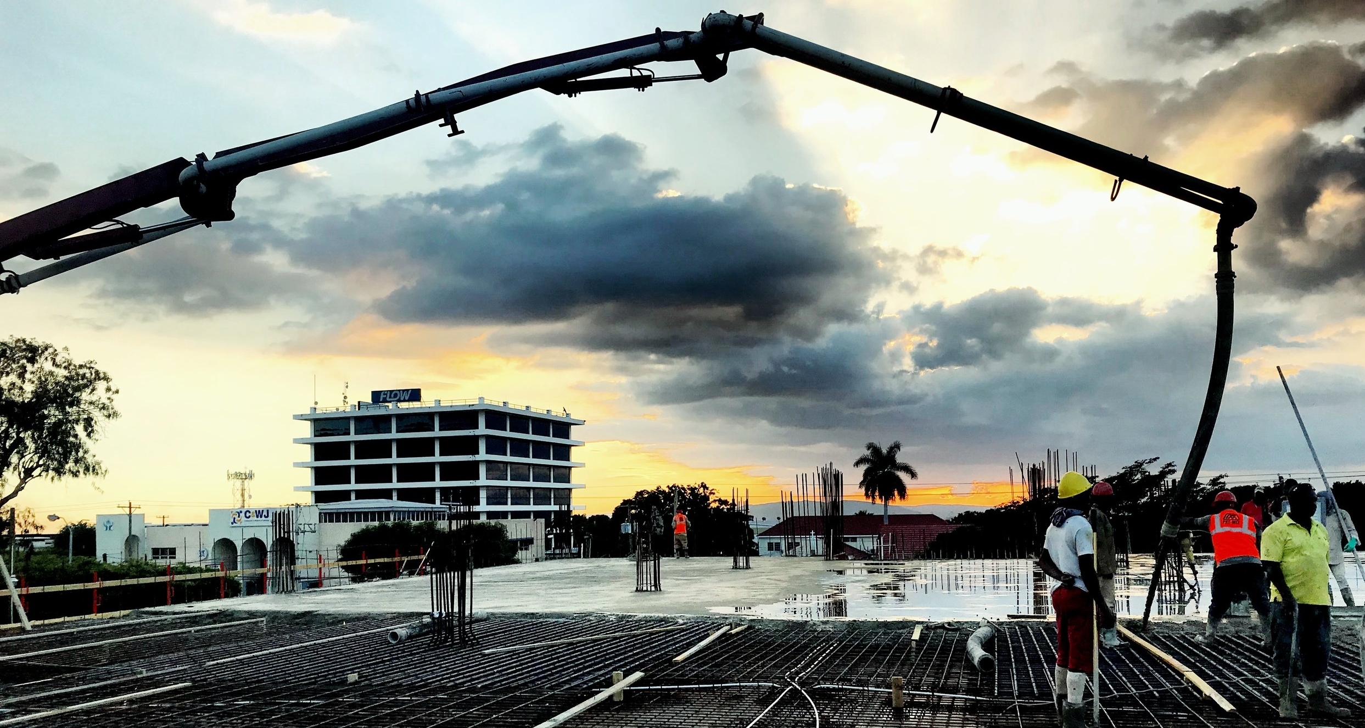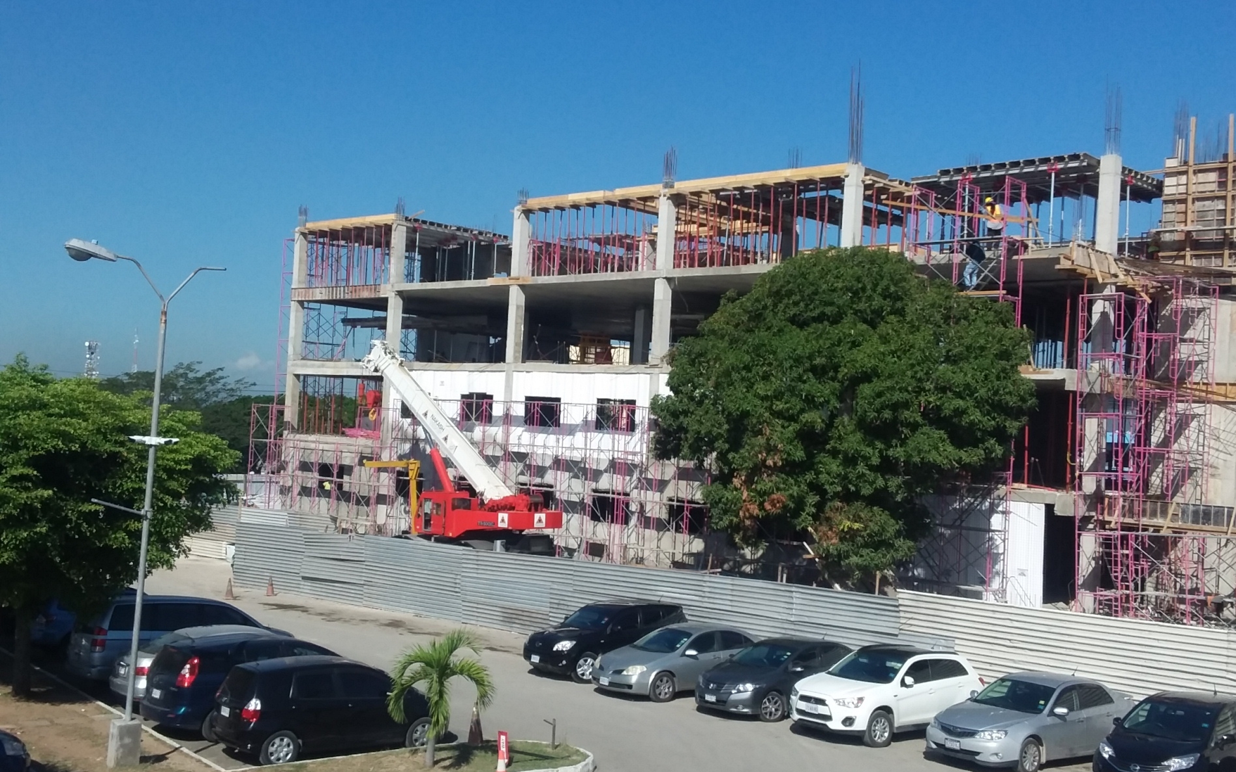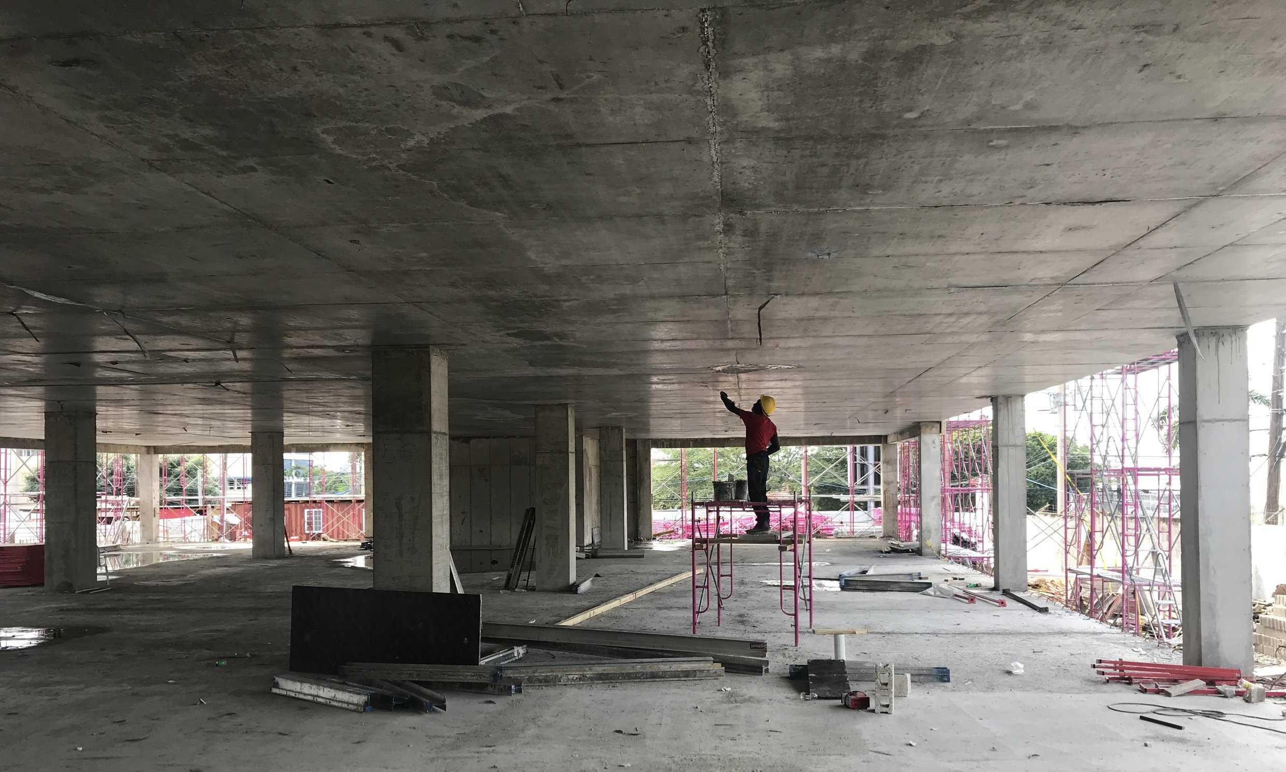
58 HWT(Rendering by Karin Hay Architects)
58 HWT - BPO FACILITY
STRUCTURAL ENGINEERING SERVICES
Stanley Motta Ltd invited MSR Engineers to provide the structural design and implementation services for the unit 4 office building providing a total of 125,000 square feet over 5 floors. The building was to house part of the largest BPO facilities in Kingston. Our team provided a concrete framed structure utilizing a concrete flat slab system(no internal beams) to maximize head room and allow for uninterrupted service routes along with concrete core walls and columns with large concrete pad foundations. The flat slab solution was chosen for speed of construction and the main contractor invested in specific proprietary table formwork to benefit from the design approach. Insulated wall panels were also proposed by our team as infill perimeter walls for speed of construction.
MELIA BRACO CONVENTION CENTRE
STRUCTURAL & CIVIL ENGINEERING SERVICES
The Melia Group through the National Health Fund required the design and construction of a new convention centre at their Trelawny property. The convention centre was to accommodate a Main Conference Room, Meeting Rooms along with the relevant service units and parking area. The total covered area was to be 24,000 sqft. MSR provided the structural and civil engineering services for the project. The key design issue for our team was the long span trussed roof over the convention centre, which was required to support larger folding doors allowing for the separation of the convention space into two independent spaces.
Melia Braco Convention Centre
Trelawny, Jamaica (By Cornerstone Design Ltd.)
Mount Pleasant
St. Ann, Jamaica (By Oppenheim Architects)
MOUNT PLEASANT VACATION RESIDENCE
STRUCTURAL & CIVIL ENGINEERING SERVICES
MSR was invited to provide structural and civil engineering design services for this 18,000sqft private vacation residence in St. Ann, Jamaica. We collaborated with Oppenheim Architect, Miami, in the development of this large contemporary dwelling inclusive of a pool, subterranean gym facilities, staff quarters and a plant nursery. The property is over 40 acres and had to be designed using a fully off grid electrical and water supply system. The water supply was achieved by using a series of rain water catchment and storage tank facilities whose size and volumes were based on the rainfall data for the location.
CLUB MOBAY VIP AIRPORT LOUNGE
STRUCTURAL ENGINEERING SERVICES
This project involved the expansion of the Sangtser Airport Club Mobay VIP lounge with the addition of 2500 sqft on the airside of the terminal while maintaining tarmac operations. Our team provided the structural engineering design services for this project. A combination of concrete and steel work were utilised to balance cost and speed. Working within strict security and time slots proved challenging between the land-side and air-side operations. As such, strategic planning and design-deliverables were required.
VIP Attractions Jamaica
Club Mobay VIP Airport Lounge
Petrojam New Testing Lab
Kingston, Jamaica
PETROJAM NEW TESTING LABORATORY
STRUCTURAL & CIVIL ENGINEERING SERVICES
MSR won the bid to provide engineering services for the design of a new state of the art, ISO certified Petroleum Testing Laboratory at Petrojam’s Marcus Garvey Drive Headquarters. The project involved the construction of approximately 14,000 sqft of laboratory and office space along with a 3000 sqft ancillary building for storage and bottle washing.
UNIVERSITY OF TECHNOLOGY FACULTY EXPANSION
STRUCTURAL ENGINEERING SERVICES
This project involved the addition of a new 4th floor of approximately 7000 sqft to the Faculty of Engineering building on the UTECH campus Jamaica. MSR Design Studio won the bid to provide the architectural and engineering design services for this project. We proposed a lightweight structural steel solution in order to minimise the additional loads to the existing building. We are also utilizing a lightweight, green technology, wall system which incorporates inherent insulation combined with a perforated metal skin to the new facade.
University of Technology, Jamaica
Knutsford Express, Kingston Expansion
KNUTSFORD EXPRESS KINGSTON EXPANSION
STRUCTURAL ENGINEERING SERVICES
This project includes the addition of a bus terminal, administrative offices and a public waiting area. MSR was contacted to provide structural and minor civil engineering services ensuring that the existing structure connects to the new additions.



